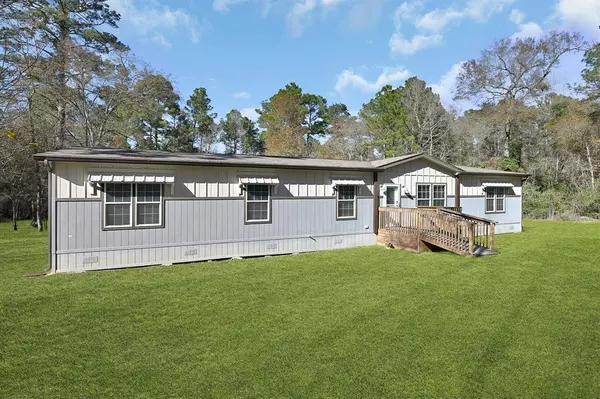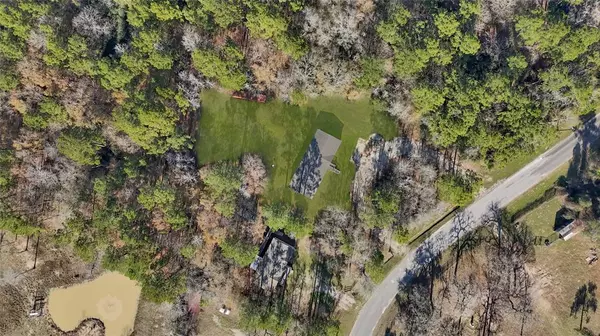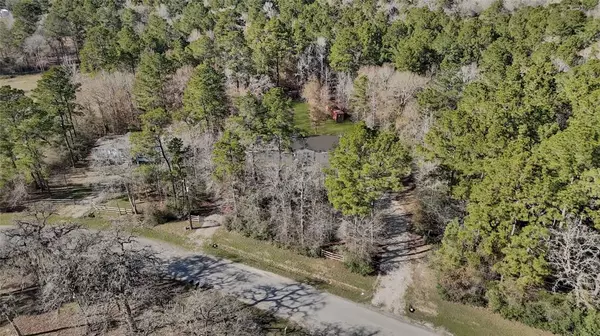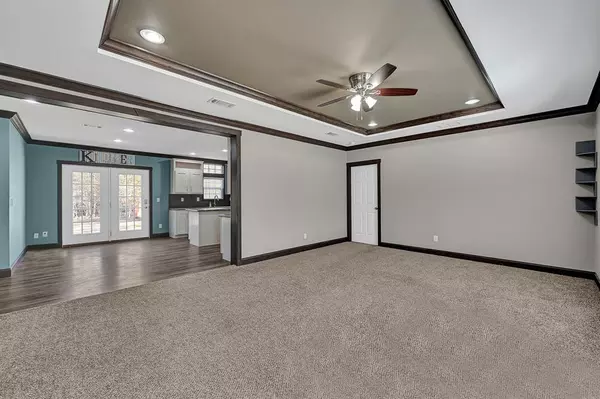7 Beds
4 Baths
3,801 SqFt
7 Beds
4 Baths
3,801 SqFt
Key Details
Property Type Single Family Home
Listing Status Active
Purchase Type For Sale
Square Footage 3,801 sqft
Price per Sqft $115
Subdivision W Magnolia Forest Sec 23
MLS Listing ID 24444098
Style Ranch
Bedrooms 7
Full Baths 4
Year Built 2017
Lot Size 3.460 Acres
Acres 3.46
Property Description
Home 1: This spacious, open-concept home boasts 4 bedrooms, 2 baths, a cozy family room, and a versatile game room. The expansive country kitchen is a chef's delight, while the primary suite offers a relaxing retreat with a soaking tub, separate shower, double sinks, and a large walk-in closet.
Home 2: Equally charming, this 3-bedroom, 2-bath home exudes farmhouse elegance, complete with a gorgeous kitchen featuring a butcher block island and a farmhouse sink.
Both homes are thoughtfully designed with stylish wood-look vinyl flooring, plush carpeting, ceiling fans, and inviting porches to enjoy the serene surroundings.
Don't miss the chance to make this incredible property your own—schedule your showing today!
Location
State TX
County Grimes
Area Plantersville Area
Rooms
Bedroom Description All Bedrooms Down,Split Plan,Walk-In Closet
Other Rooms Breakfast Room, Family Room, Gameroom Down, Utility Room in House
Master Bathroom Full Secondary Bathroom Down, Primary Bath: Double Sinks, Primary Bath: Separate Shower, Primary Bath: Soaking Tub, Secondary Bath(s): Tub/Shower Combo
Kitchen Island w/o Cooktop, Kitchen open to Family Room
Interior
Interior Features Fire/Smoke Alarm
Heating Central Electric
Cooling Central Electric
Flooring Carpet
Exterior
Exterior Feature Covered Patio/Deck, Patio/Deck, Porch, Storage Shed
Roof Type Composition
Street Surface Asphalt
Private Pool No
Building
Lot Description Cleared, Wooded
Dwelling Type Manufactured
Story 1
Foundation Block & Beam
Lot Size Range 2 Up to 5 Acres
Water Aerobic, Well
Structure Type Cement Board
New Construction No
Schools
Elementary Schools High Point Elementary School (Navasota)
Middle Schools Navasota Junior High
High Schools Navasota High School
School District 129 - Navasota
Others
Senior Community No
Restrictions No Restrictions
Tax ID R31365
Acceptable Financing Cash Sale, Conventional, FHA
Disclosures Sellers Disclosure
Listing Terms Cash Sale, Conventional, FHA
Financing Cash Sale,Conventional,FHA
Special Listing Condition Sellers Disclosure

Find out why customers are choosing LPT Realty to meet their real estate needs







